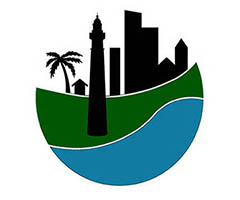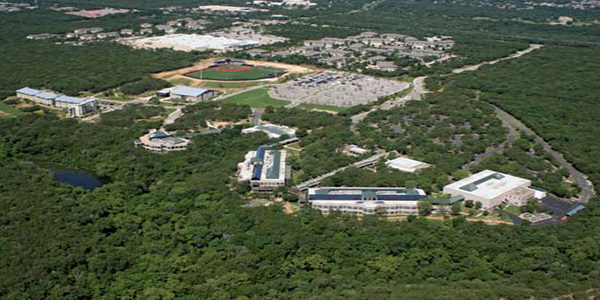Concordia University Relocation - Austin, TX
This project was the recipient of the Austin Business Journal Best Rehab / Development Project of 2009 Award. The project was for the relocation of Concordia University and consisted of roughly 60 acres of land improvements. As a part of this project, an existing research campus was acquired by the university, and additions were made to it. Those additions were a baseball field complete with dugouts, bleachers, concessions building and restrooms; a field house, two student housing buildings and mechanical building, a pump station, and parking to meet the needs of a university.
Our staff worked on this project as a representative of another professional engineering firm, and was responsible for the engineering and permitting of all civil site aspects including site layout and grading, drainage and pond design, wet utility design, road and sidewalk design and erosion control measures. Our staff also served as the point of contact for in-field construction inquiries.
One of the unique challenges involved in this land improvement was the fact that construction had to be complete by the opening of fall classes, which placed it under an extremely abbreviated schedule. Additionally, the old campus was scheduled to be demolished at the end of spring classes, so any slip up would have cost the University greatly. Another complication was the fact that all of the earthwork required excavation of hard rock, and therefore construction times would be longer than typical.
As a result of the scheduling requirements and extended excavation times, it was required to obtain an excavation permit prior to having the final design permitted. Although risky, it was the only way to permit the design and get it construced time. With an amazing work effort and strict adherence to a forecasted schedule, the site was constructed prior to that start of classes.
Aeronautical Blvd. @ Cldye Morris Blvd. - Daytona Beach, FL
This project was an extremely challenging project for the introduction of a new intersection providing access to Embry Riddle Aeronautical University (ERAU) along Clyde Morris Boulevard. The project included widening an FDOT facility to a width sufficient for the intersection, signalization design and the approval of a Signal Warrant Analysis. Permitting this improvement was particularly difficult as the intersection improvements did not meet FDOT Guidelines and the amount of interagency coordination required was far above the average improvement.
This project was particularly unique because of its location, the parties involved and the fact that the proposed work was by a private entity on an FDOT facility and required the dedication of land for Right of Way. Additionally, the project required the extension of dual 60" culverts under and FDOT facility, a difficult permitting task. Our staff worked on this project as a representative of another professional engineering firm, and was responsible for the engineering and permitting of roadway and intersection improvements, signal design and utility coordination.
The new intersection is located at the border between the Daytona Beach International Airport and ERAU, near a Runway Protection Zone. It is also located within Daytona Beach city limits, but is being maintained by Volusia County. As such, the project required diligent and effective coordination between the University, the County, the City,the FDOT, the FAA, the Army Corps. of Engineers and all private utility companies.
Furthermore, the new intersection did not meet signal spacing guidelines nor did it meet guidelines for the amount of traffic needed to construct dual turn lanes; thus making the permitting of this improvement all the more difficult. Upon presentation from our staff and diligent coordination, the new intersection and signal was warranted due to its effectiveness in alleviating a known and documented traffic safety issue on the roadway.
Constrution on this project was completed in September of 2013. The positive effect the intersection has had on traffic along the Clyde Morris Blvd. corridor is evident and appreciated by all.



